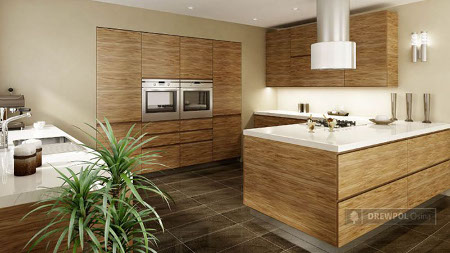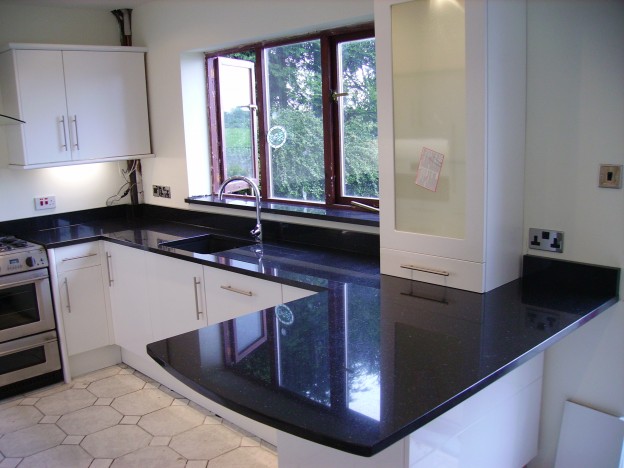White kitchens and wood
A white kitchen is primarily a transparent and thus you can easily change its overall style. However the chill emanating from the polished, glossy white countertops may also, over time, get rather dull. White kitchens are ideally suited for modern interiors, but are also a classic example, for example considering the French style. Enthusiasts of the latter are especially recommended to combine the standard white fronts with wood. Most designers try to mix the traditional character of the wood, providing it a hint of a classical style of a white coloured kitchen. For this purpose, the wooden worktops or wooden frames, thus creating an impression of wooden cabinets. A common solution for this is also, a combination of a white kitchen with wooden floors and furniture. White kitchen Wieniawski series – more HERE White modern kitchen Helsinki seres – more HERE Share


