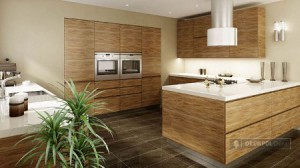 As the center of the home, the importance of the kitchen doesn’t boil down to preparing food. Actually, there is a number of activities which regularly take place there, entertaining guests and having meals being the most obvious examples. That is why, when remodelling your kitchen, you need to reconcile all the functions to make it an idea place for you and your family.
As the center of the home, the importance of the kitchen doesn’t boil down to preparing food. Actually, there is a number of activities which regularly take place there, entertaining guests and having meals being the most obvious examples. That is why, when remodelling your kitchen, you need to reconcile all the functions to make it an idea place for you and your family.
Comfort and convenience of bespoke kitchen
The key word to remember when you plan your bespoke kitchen layout is practicality. The space available must be used efficiently for both the activities performed and storage, which means it should provide comfort and convenience when doing things as well as all the utensils, pots and appliances are stored in a way that makes it possible to find them easily. Additionally, your space should satisfy your aesthetic needs, which often tend to exclude practicality.
As the cost of having your kitchen remodelled is really high, it might be a good idea to look for the help of a professional kitchen designer, who can offer optimal solutions to make it functional and attractive. Depending on its size, the options to be taken into consideration include a centre island, which provides plenty of additional countertop space and serves the purpose of eat-in place. For smaller layouts, it is often necessary to organize space vertically rather than horizontally, which involves stacking counters and shelves up on the wall and investing in innovative storage containers. Also, you might find it useful to free up some space by storing some of your less frequently used items in the basement or store room as good organization is always the cheapest life-safer.










